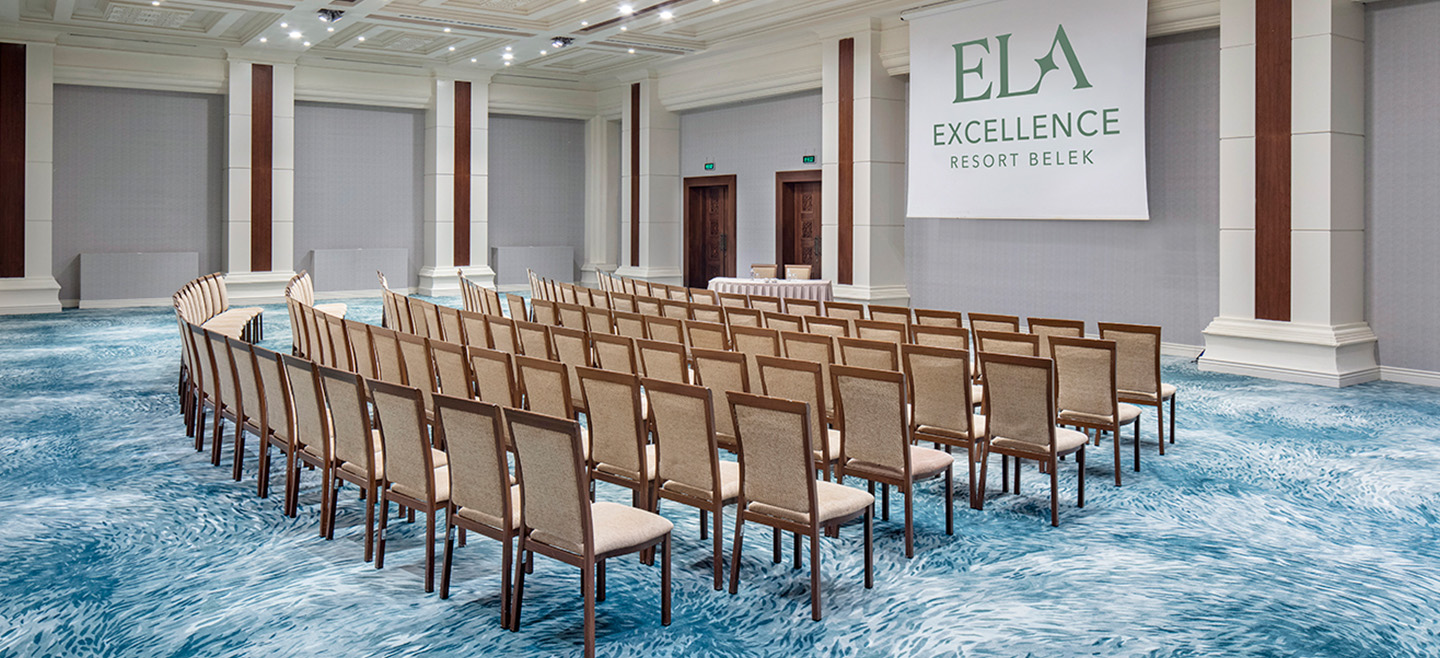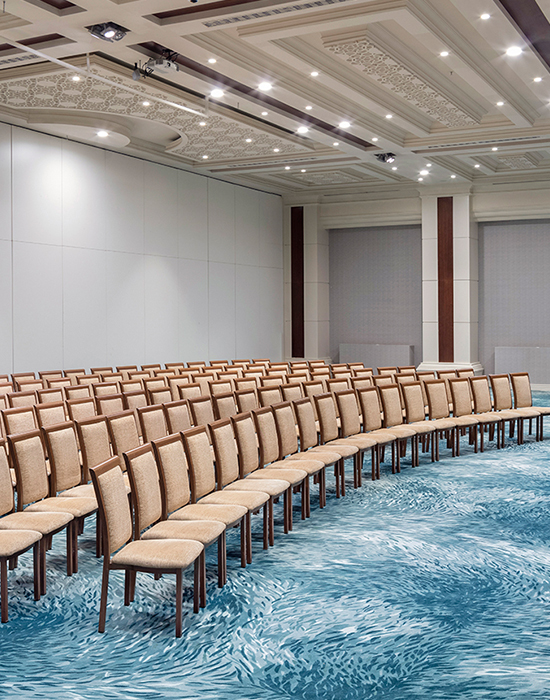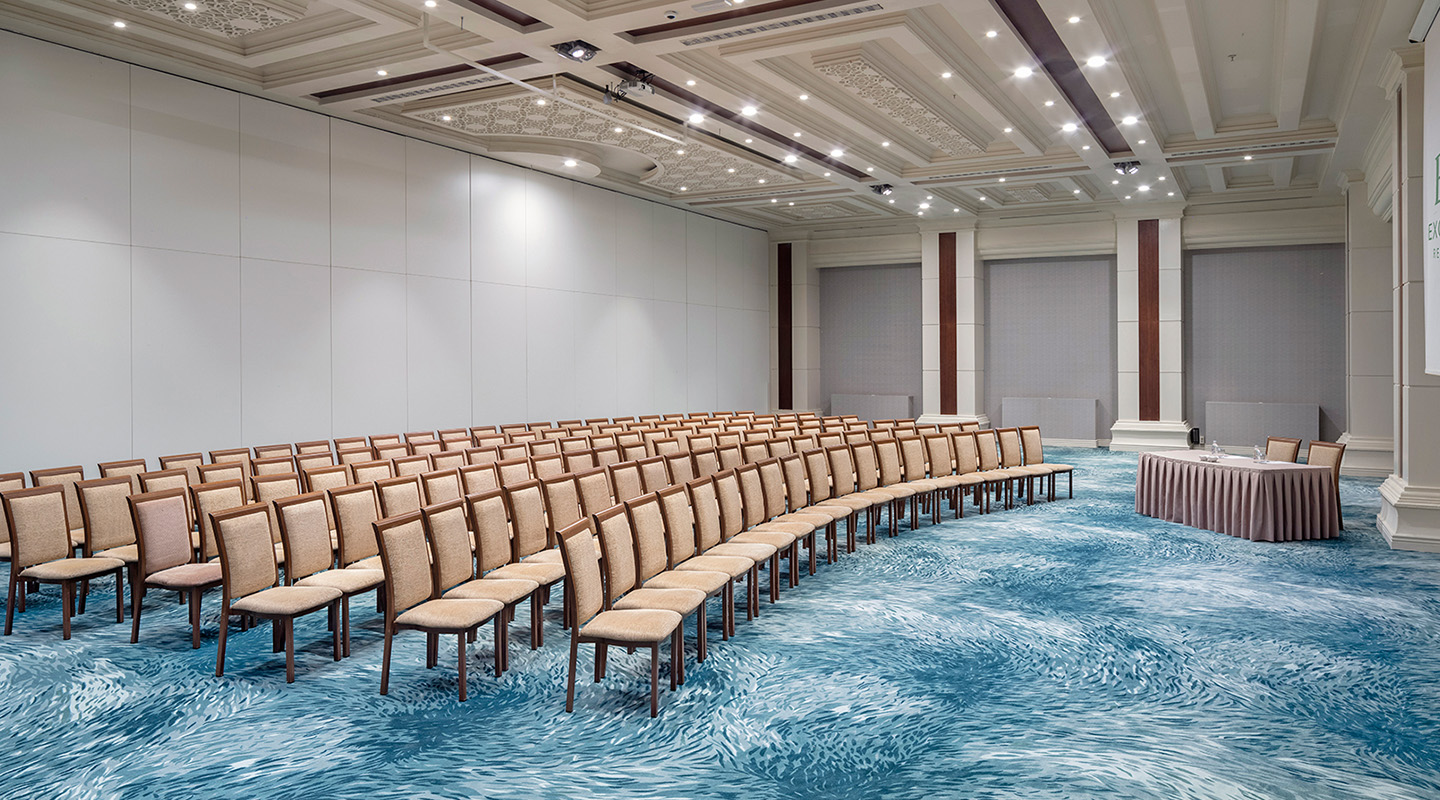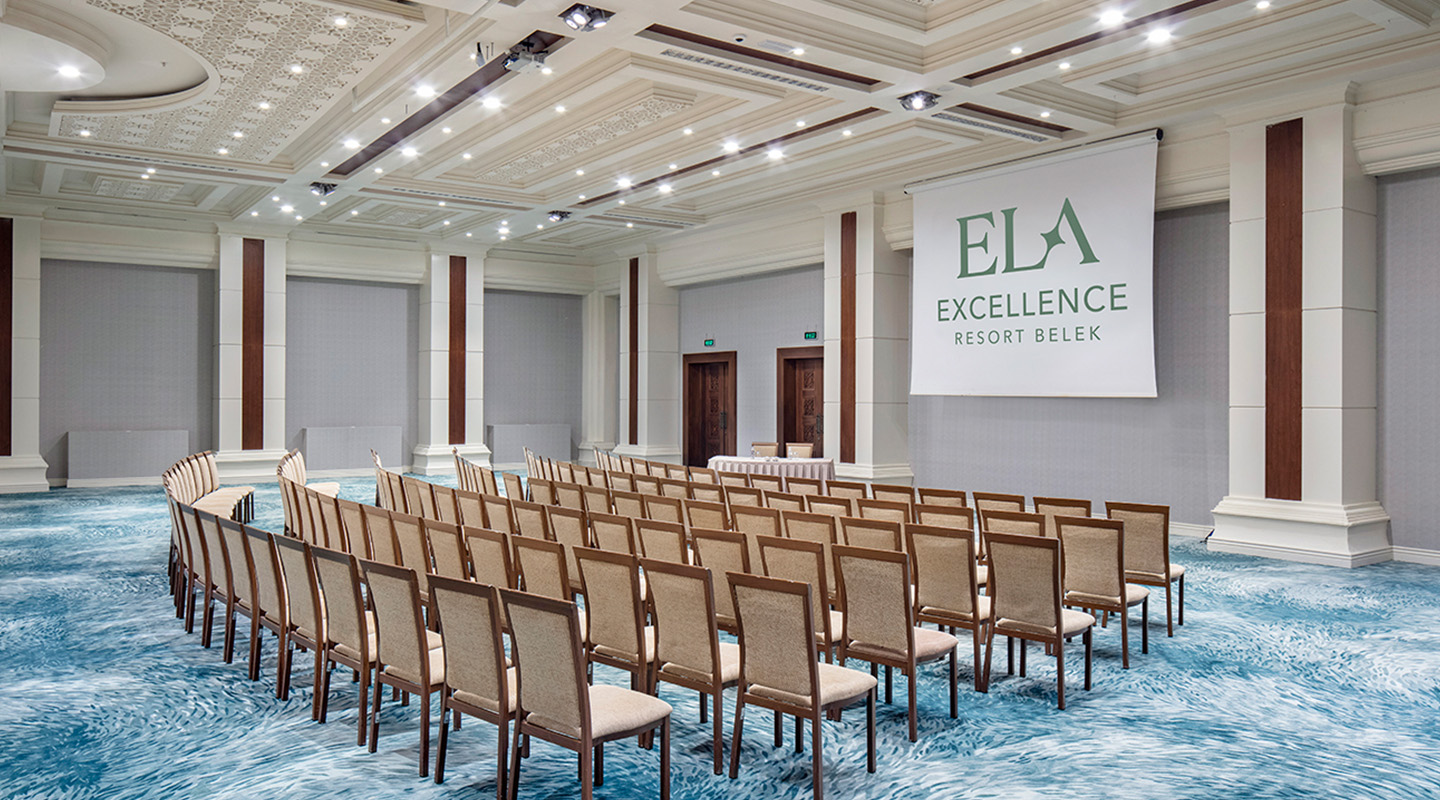The Meeting Point of Functionality!

Ottoman I

This hall draws attention with its modern details and high ceilings, allowing you to host your guests in an environment where elegance and functionality meet. It is designed to suit many events ranging from large-scale corporate meetings to special invitations. The spacious area can also be used for larger organizations by combining with other Ottoman halls when necessary. Its flexible structure can adapt to any seating arrangement, allowing you to hold your events in a professional atmosphere.

HALL FEATURES
- Width: 11.5 meters
- Length: 21.3 meters
- Height: 4.95 meters
- Area: 245.5 m²
- Gala Capacity: 140 people
- Class Layout: 120 people
- Theater Layout: 220 people
- U Formation: 70 people
- Block Layout: 52 people
- Square Layout: 70 people
- Reception Capacity: 200 people



