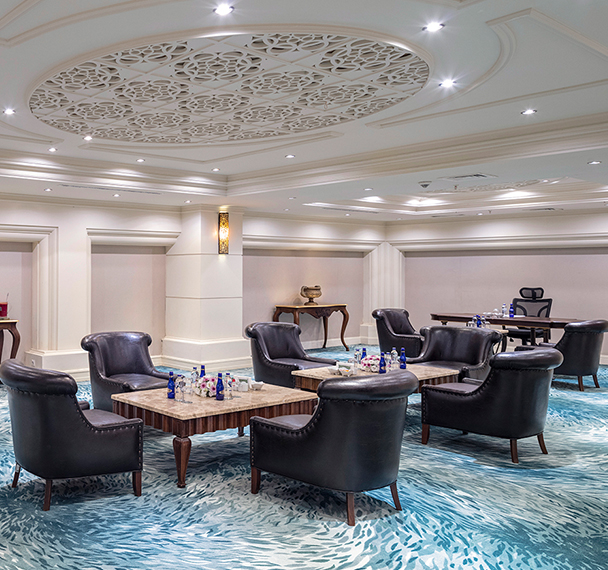Event Areas Reflecting Excellence!
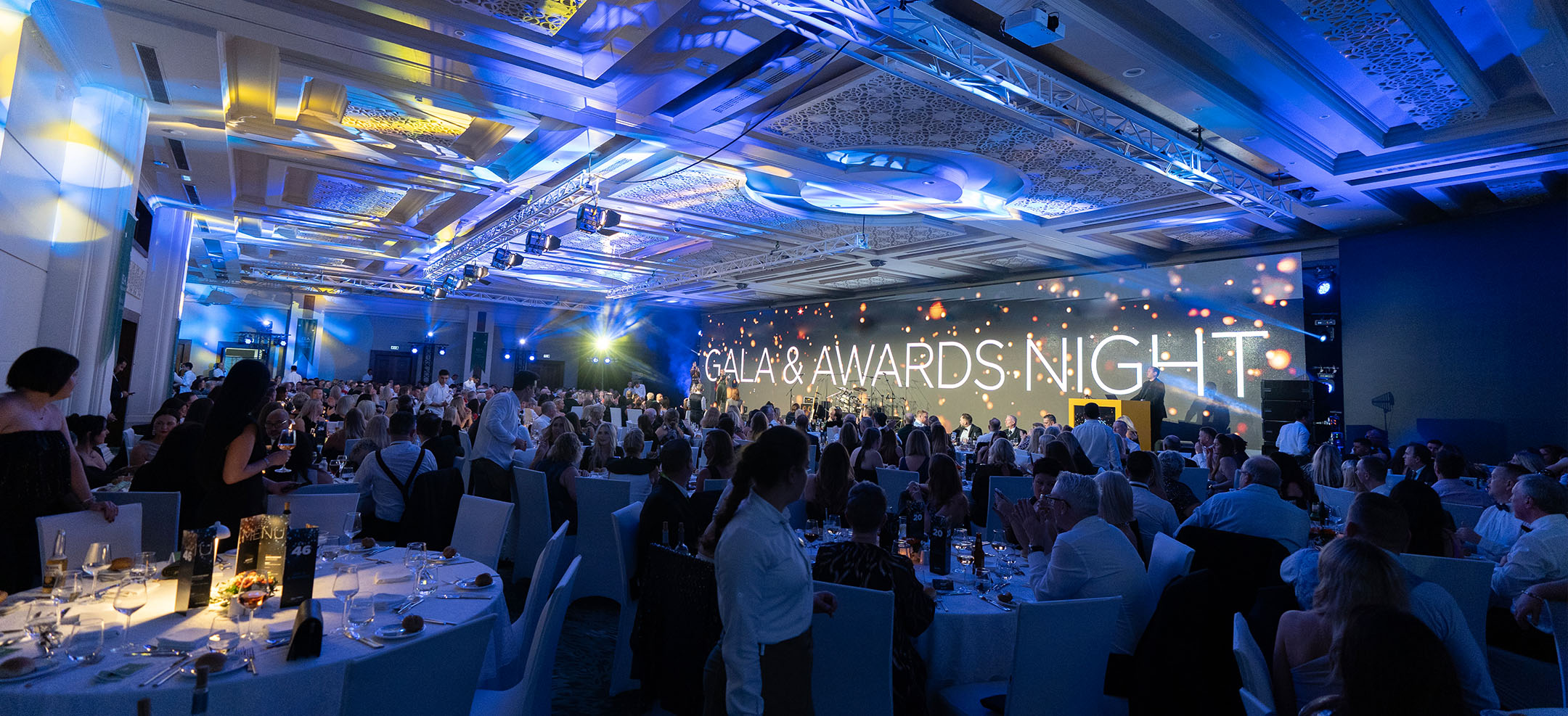
Meetings and Organizations

Prestigious Solutions for Meetings and Organizations
Ela Excellence Resort Belek's meeting and congress center is equipped with elegant architecture and advanced technology. It offers an ideal environment to make any event unforgettable. 8 meeting rooms designed to suit different needs allow you to organize various events and meetings at the highest standards. From large business meetings to special events, Ela’s prestigious congress center is perfect for all. Our halls perfectly adapt to the dynamism of the business world and the magnificence of social organizations. We carry out your organization smoothly from start to finish with our professional team.
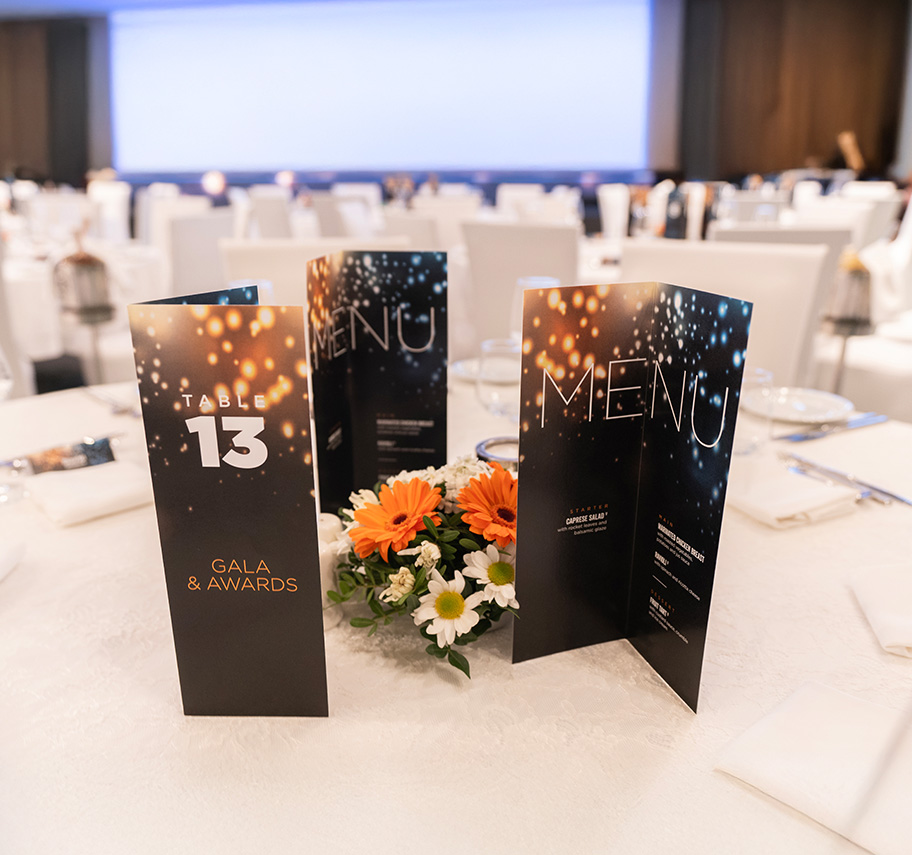
Ottoman
- Width: 38 meters
- Length: 21.3 meters
- Height: 4.95 meters
- Area: 800 m²
- Gala Capacity: 500 people
- Class Layout: 580 people
- Theater Layout: 700 people
- Reception Capacity: 750 people
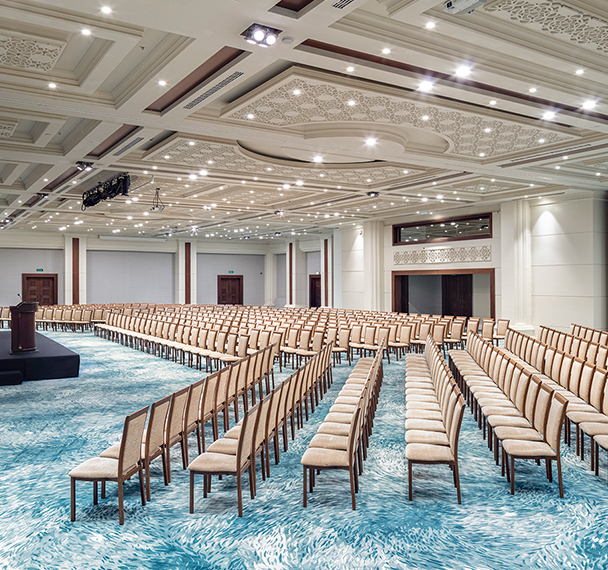
Ottoman I
- Width: 11.5 meters
- Length: 21.3 meters
- Height: 4.95 meters
- Area: 245.5 m²
- Gala Capacity: 140 people
- Class Layout: 120 people
- Theater Layout: 220 people
- U Formation: 70 people
- Block Layout: 52 people
- Square Layout: 70 people
- Reception Capacity: 200 people
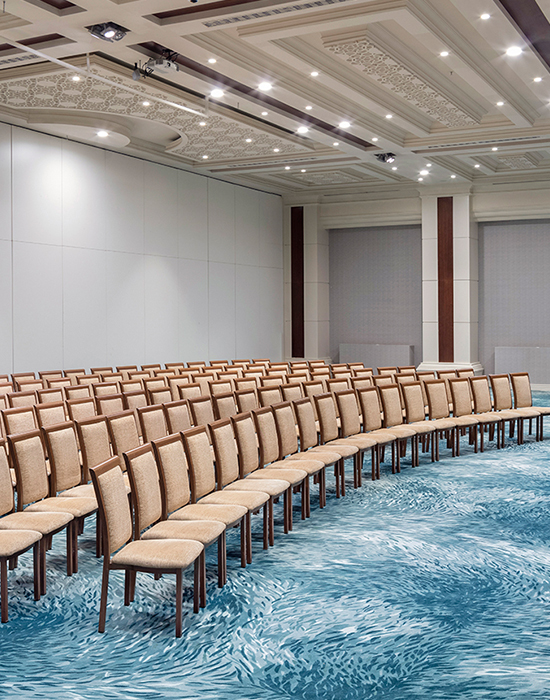
Ottoman II
- Width: 15 meters
- Length: 21.3 meters
- Height: 4.95 meters
- Area: 309.8 m²
- Gala Capacity: 160 people
- Class Layout: 180 people
- Theater Layout: 270 people
- U Formation: 76 people
- Block Layout: 58 people
- Square Layout: 92 people
- Reception Capacity: 280 people
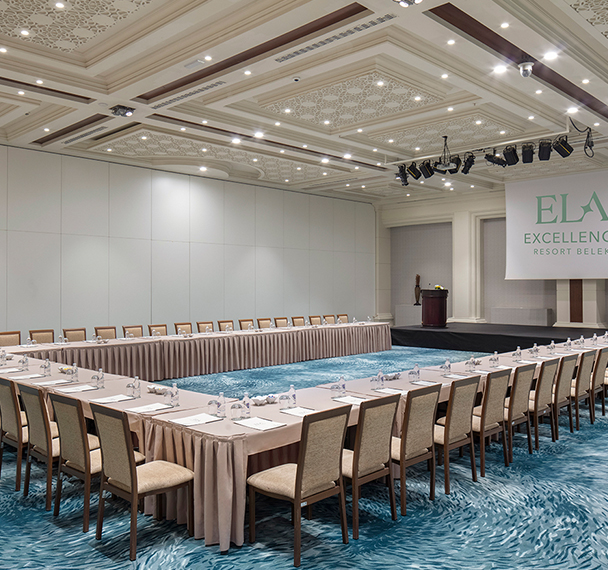
Ottoman III
- Width: 11.5 meters
- Length: 21.3 meters
- Height: 4.95 meters
- Area: 245.5 m²
- Banquet Capacity: 150 people
- Classroom Setup: 130 people
- Theater Setup: 240 people
- U-Shape Setup: 70 people
- Block Setup: 52 people
- Square Setup: 88 people
- Reception Capacity: 200 people
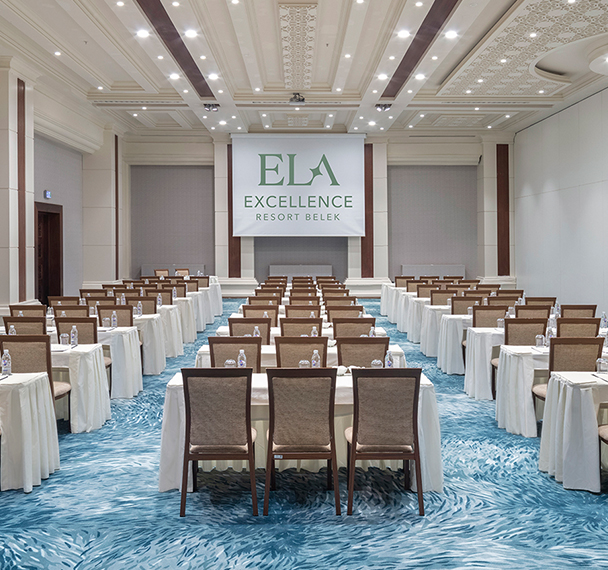
Beylerbeyi
- Width: 6.4 meters
- Length: 10.3 meters
- Height: 2.4 meters
- Area: 67.3 m²
- Gala Capacity: 30 people
- Class Layout: 38 people
- Theater Layout: 50 people
- U Formation: 28 people
- Block Layout: 22 people
- Square Layout: 30 people
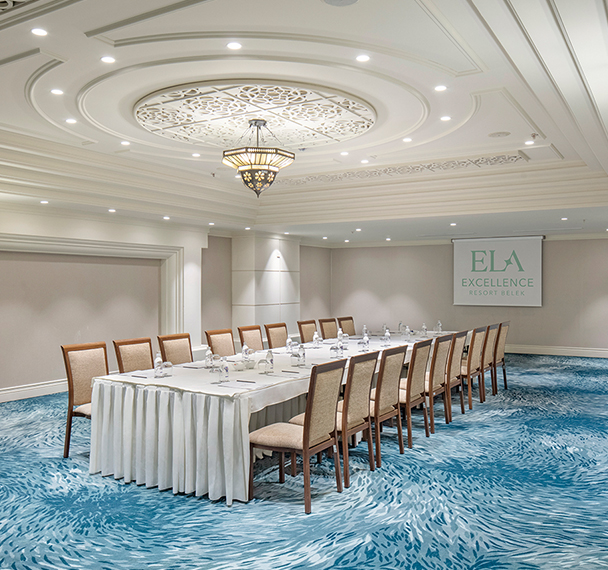
Çırağan
- Width: 6.4 meters
- Length: 13.7 meters
- Height: 2.4 meters
- Area: 89.1 m²
- Gala Capacity: 40 people
- Class Layout: 48 people
- Theater Layout: 70 people
- U Formation: 34 people
- Block Layout: 34 people
- Square Layout: 38 people
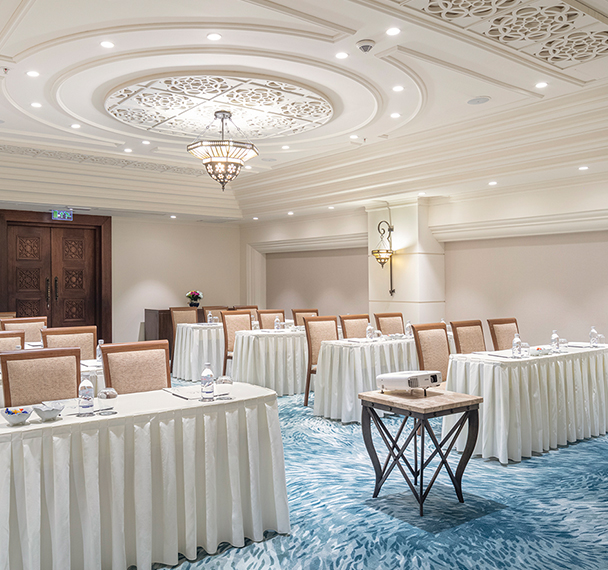
Dolmabahçe
- Width: 6.4 meters
- Length: 13.7 meters
- Height: 2.4 meters
- Area: 89.1 m²
- Gala Capacity: 40 people
- Class Layout: 48 people
- Theater Layout: 70 people
- U Formation: 34 people
- Block Layout: 34 people
- Square Layout: 38 people
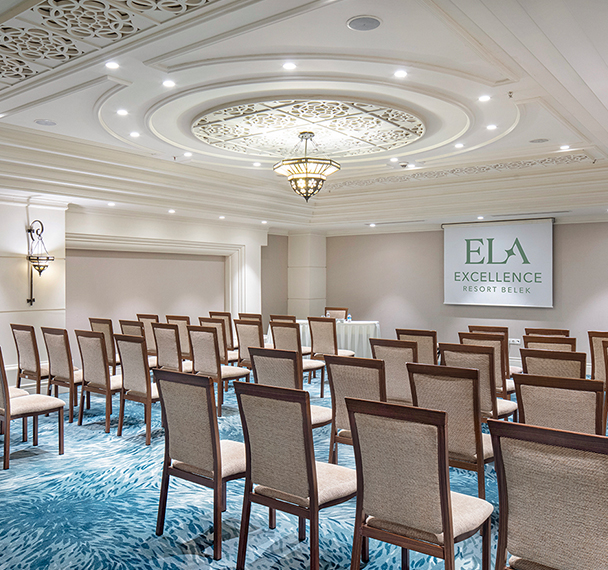
Yıldız
- Width: 6.4 meters
- Length: 13.7 meters
- Height: 2.4 meters
- Area: 89.1 m²
- Gala Capacity: 40 people
- Class Layout: 48 people
- Theater Layout: 70 people
- U Formation: 34 people
- Block Layout: 34 people
- Square Layout: 38 people
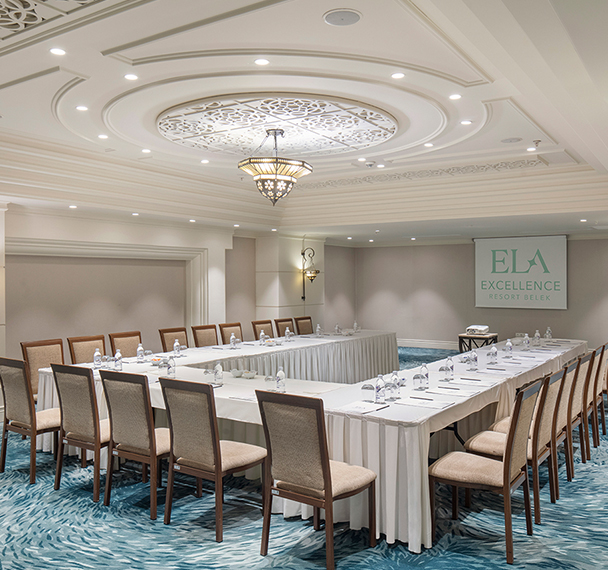
Topkapı
- Width: 9.7 m
- Length: 10.3 meters
- Height: 2.4 meters
- Area: 67.3 m²
- Gala Capacity: 30 people
- Class Layout: 38 people
- Theater Layout: 50 people
- U Formation: 28 people
- Block Layout: 22 people
- Square Layout: 30 people
